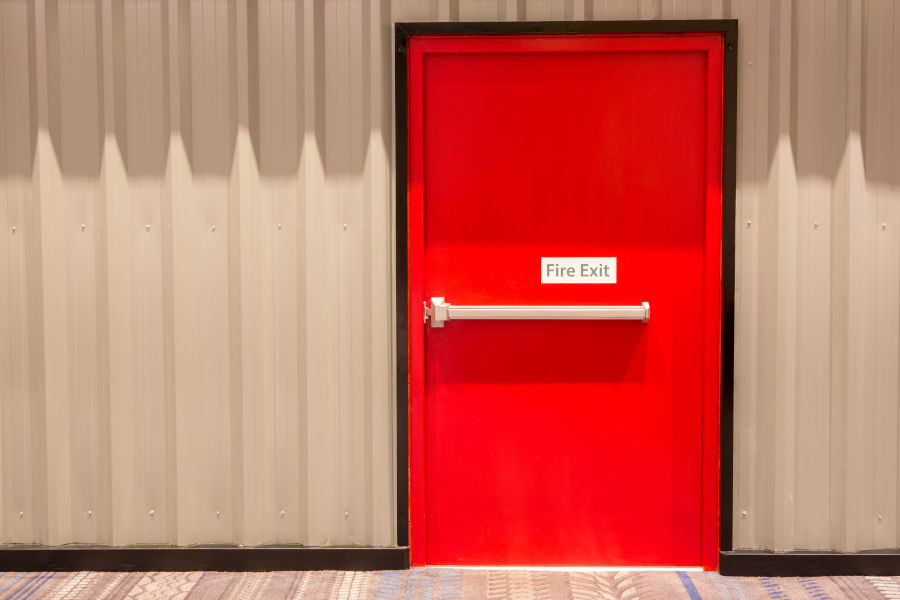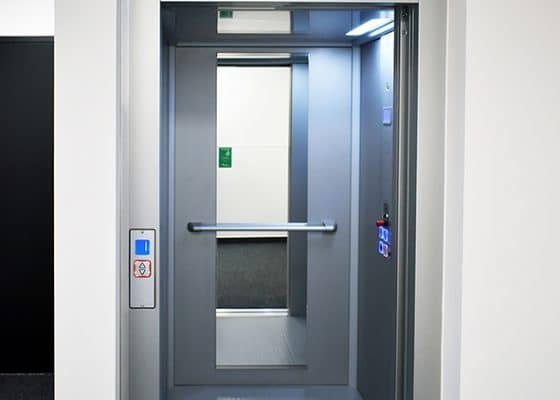
FIRE RATED DOORS: REQUIREMENTS FOR INSTALLATION IN AUSTRALIA
Fire rated doors and smoke doors are known as passive fire protection devices installed into the building’s structure to help prevent the spread of fire and provide a safe exit to people. While using them is critical for protecting the people and the building, the installation process following the required standards is just as important.
Table of Contents
ToggleHow are Fire Doors Designed?
When an architect goes about designing a building, he or she does so using a process of compartmentalisation. The idea behind this form of passive fire protection is to divide the building structure based on single and multiple rooms into ‘fire compartments’. This ensures that the spread of the fire, gas and smoke is limited to other parts of the building. This principle is similar to designing a ship where the hull is divided into watertight compartments to ensure that the water is contained in one compartment in case of a breach. Each of these compartments has fire doors installed in them to complete the closure.
Why is Following a Standard Procedure for Installation Important?
The installation process of fire rated doors must comply with the issued national standards and requirements posed by the Building Code of Australia and other Fire Safety Standards and Legislations. Not adhering to these codes while constructing or renovating a building can lead to penalties and additional compulsive costs to upgrade the fire doors and fix the installation faults. The correct installation of fire doors is a crucial aspect of the fire safety plan made to save lives and prevent excessive damage to the building during a fire hazard.
Are there Different Types of Fire Doors?
Generally, there are two types of fire doors installed in buildings. They are rated with numbers based on their structural adequacy that will support the load, the structure’s integrity to inhibit the flame and the insulation ability of the door to contain the temperature. They also need to have fire rated frames, approved hardware, automatic fire rated door closer and one- or two-hour fire rated doors that satisfy the AS1905 Australian standards. The types of fire doors are:
- Common Property Door /120/30– Fire door that is two hours rated. The door will inhibit the fire for 120 minutes and stay cool for 30 minutes. As per the Building Code of Australia, these doors must be inspected every six months and tested for their standards.
- Solo Occupancy Unit Door /60/30– Fire doors that are one hour rated. These can inhibit fire for 60 minutes and stay cool for 30 minutes. The dash mentioned means that it is a non-load bearing door. These must be inspected annually.
What Must the Building Owners Consider Before Installing Fire Doors?
- One must verify the qualification of the company or the individual installing these types of doors in the building. Check if they are licensed by the authorities to carry out the process and if they have a certified expert present to do the installation.
- It is essential to install the right kind of fire doors on firewalls that preserve their fire rating.
- Check and double-check the hardware, doors and door frames installed for their quality and standard. Check if they are similar ones as the prototype was shown.
- Confirm if the installers or the builders follow the government-approved procedures and fulfil the installation requirement of the fire door.
Author bio:
Steffy Alen is a copywriter and content strategist. She helps businesses stop playing around with content marketing and start seeing the tangible ROI. She loves writing as much as she loves the cake.


